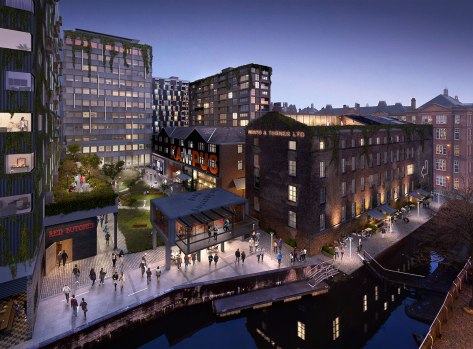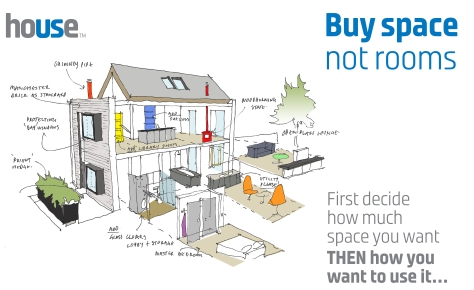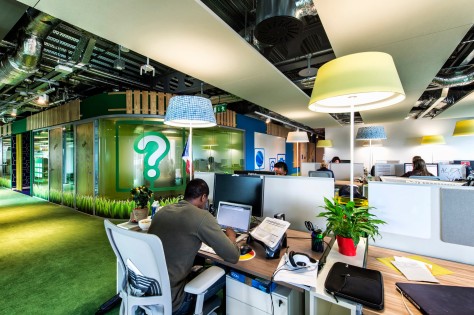The fundamental purpose of most buildings is to accommodate people. But are buildings really focused on people or value?
Look back ten years and the world of UK property was, by and large, pretty mundane in terms of buildings being delivered I think. A very commercial, corporate and profit driven approach was applied to a lot of new buildings in the residential and office sectors particularly. Houses and apartments were fairly uninspiring places both internally and externally. Offices were largely run of the mill with grey carpets, suspended ceilings and open plan spaces, to accommodate rows and rows of identical desks. In the wider city context, buildings sat next to each other, but the spaces between them were sterile and lacked genuine use and interaction by people; they were just the spaces to move around.
The following five years witnessed one of the deepest recessions in history and a major compression in development activity, especially outside of London. The ‘other side’ of the recession has seen new thinking and new demand, with fundamental need for new and different supply.
Today, thankfully the built environment in the UK is changing. I actually think we’re seeing somewhat of a revolution in the built environment. Design is back and People are the focus.
Last night I attended an event in Manchester and heard Tim Heatley from Capital and Centric deliver a compelling talk about designing “awesome” buildings, focused on people and how they use spaces inside and out, rather than bland boxes which offer some degree of diversity, but don’t create a culture, vibe or an energy. A lot of what his company are doing is based on reinventing existing buildings and giving places life, character and identity.
 KAMPUS in Manchester by Capital & Centric + Mecanno.
KAMPUS in Manchester by Capital & Centric + Mecanno.
Society has changed hugely in the last ten years, especially with our need for connectivity in all we do. The way we work, learn, socialise and interact has evolved and the environment we use is starting to reflect this now.
The rapid rise of PRS (private rented sector) Living promotes a new world of housing. One which, thankfully, isn’t wholly focussed on build it cheap and sell it fast. This institutionally funded approach to delivering rental living provides a lifestyle and quality which must last. This in turn provides a better quality of environment within which people can live, work, socialise etc. Interestingly a sector I’m close to, student living, is well ahead of the curve in this approach. There are many built examples of how this works and the PRS offer is very similar.
On a different level I’ve heard Tom Bloxham of Urban Splash talk a lot in recent months about a brand led approach to property. His vision is a focus on space, choice and diversity, not just the number of beds in a home. He rightly argues that homes should not be valued and sold on the number of bedrooms, but the actual floor space a house has. His latest HoUSe offer blends contemporary design-led homes, which are innovative in their construction, and offer a new car style ‘options’ approach to making your home suit your needs and aspirations. Customer choice and flexibility is the central focus.
 The Urban Splash HoUSe concept.
The Urban Splash HoUSe concept.
The office world, or “workplace” as it’s now referred to, sees a strong resistance by many companies from the bland, grey corporate environment. Leaders like Google and Facebook have offices which are uber cool, creative and collaborative environments, underpinned by a primary focus on people interacting, sharing ideas and working together, rather than sitting at a desk and working in relative isolation or using corporate meeting rooms to interact. “Collaboration” is what it’s all about and the industry leaders in this new approach are influencing the full spectrum of business now.
The use of buildings and spaces are now about creating character and identity, by making them diverse and flexible in their offer and giving people a strong reason to be there.
So what’s the big deal? The seismic shift in how the property industry is approaching new buildings is that the focus is firmly on creating ‘buildings for people’ and places with ‘character and identity’, this isn’t just talk now, it’s real. It’s an obvious thing to say, but actually I think ten years ago that focus was really lost. Buildings were more about money than people.
Now there is a distinct connection between people and the environment creating long-term sustainable buildings which in turn creates value.
















